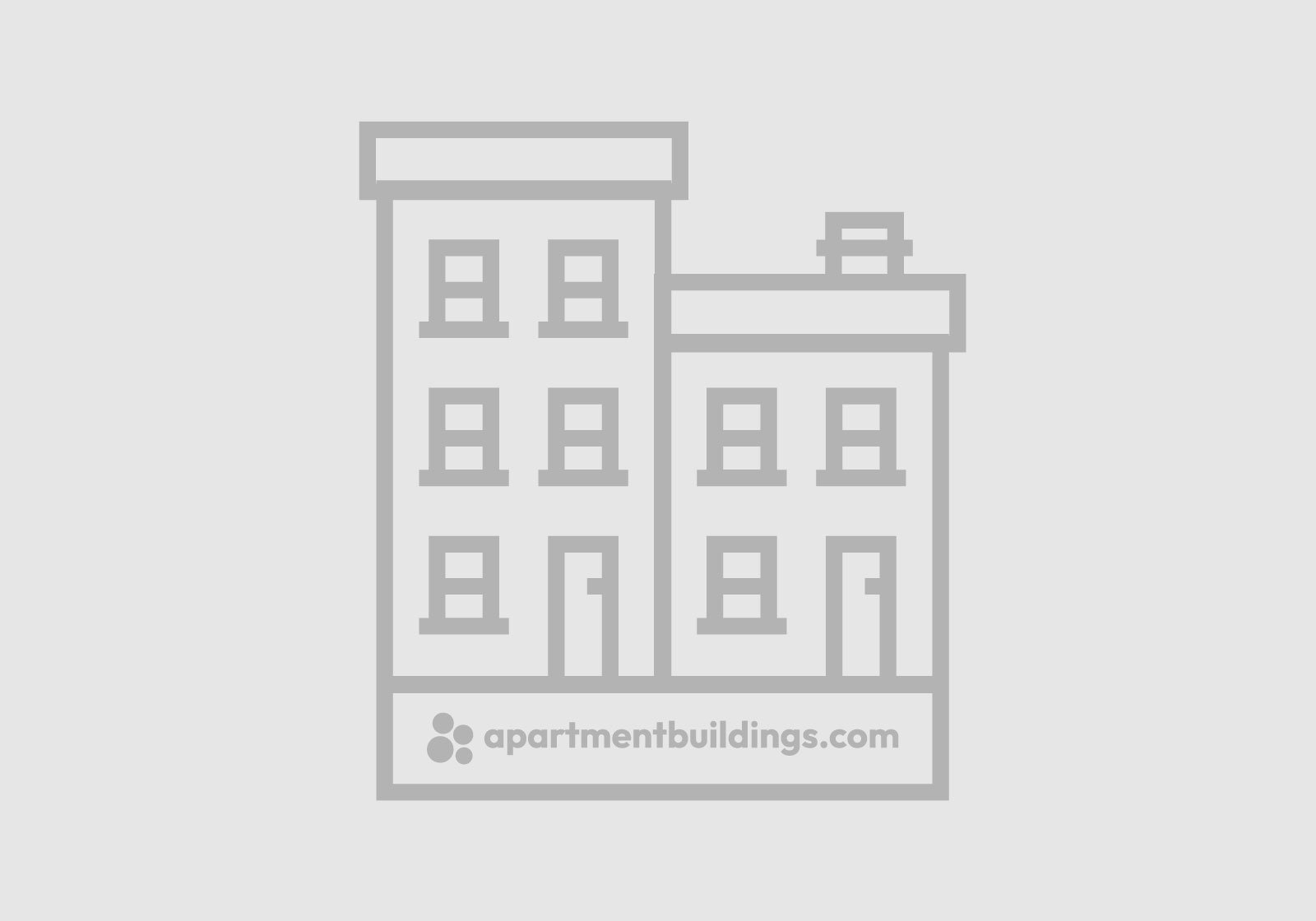Regions
Property Types
Find a Multifamily Property for Sale
Transaction of the Week
View AllArt College Pays $11 Million for Historic Rittenhouse Square Property
Developer Method Company sold 1831 Chestnut, a landmark Philadelphia property, to the Moore College of Art and Design. The former 29-unit boutique ROOST Rittenhouse Hotel traded hands for $11.5 million; the new owner will convert the building for student housing use. The acquisition included ground-floor retail space, which houses a jewelry store. “The seller purchased the property in 2013 when it was an office building and renovated it for hospitality use,” Alan Krawitz, GREA Associate Director, told ApartmentBuildings.com. Kravitz, who...
News
View AllCBRE Arranges Sale and Financing of 180-Unit MF in Missouri
CBRE has arranged the sale and acquisition financing for The Station St. Peters, a 180-unit multifamily property in St. Peters,...Carbon Companies Starts Work on Next Stage of Frisco Apartments
Carbon Companies announced the groundbreaking of the final two phases of The Links on PGA Parkway, a multifamily development in the...
Features
View AllSummer is Coming—Time for a Seasonal Apartment Amenities Focus
May 27, 2025
This article is the first of a two-part series focused on multifamily warm-weather offerings. Memorial Day is in the rearview...Multifamily unit Square Footage: Size Apparently Matters
May 15, 2025
Once upon a time, apartment unit square footage was fairly consistent. But that seems to be changing. A recent report...
Events
View AllSouthern California Multifamily Forum
June 5, 2025|Los Angeles, CA
Bisnow Multifamily Annual Conference Midwest
August 26, 2025|Chicago, IL
Connect Apartments 2025
September 11, 2025|Los Angeles, CA
AHIC Fall Affordable Housing Summit
October 7, 2025|St. Louis, MO
2025 NMHC Student Housing Conference
October 20, 2025|Scottsdale, AZ
Featured Apartments - Atlanta & Southeast
Lender Driven Sale: Former Senior Housing
Montgomery, Alabama
Atlanta & Southeast
+ Senior Housing
Units: 61
Former Memory Care | Gardens of Waterford
Montgomery, Alabama
Atlanta & Southeast
+ Senior Housing
Units: 50
Featured Apartments - Boston & New England
639-647 County St
New Bedford, Massachusetts
Boston & New England
+ Apartment Buildings
Units: 27
Price:
$1,550,000
Featured Apartments - California & West
3101 W. 48th
Los Angeles, California
California & West
+ Apartment Buildings
Units: 8
Price:
$1,625,000
2700 Aviation Blvd
Redondo Beach, California
California & West
+ Apartment Buildings
Units: 41
Price:
$16,900,000
230 N Reno Street
Los Angeles, California
California & West
+ Apartment Buildings
Units: 10
Price:
$2,100,000
Featured Apartments - Chicago & Midwest
Shoregate Towers | 404 Units | 40% Occupied
Willowick, Ohio
Chicago & Midwest
+ Apartment Buildings
Units: 404
Receiver Sale: Victorian Village Apartments
Columbus, Ohio
Chicago & Midwest
+ Apartment Buildings
Units: 12
Price:
$350,000
Featured Apartments - Florida & Gulf Coast
Featured Apartments - New York & Tri-State
214-33 41st Avenue
Bayside, New York
New York & Tri-State
+ Apartment Buildings
Units: 22
Price:
$18,888,000
726-730 Ocean Ave
Ocean City, New Jersey
New York & Tri-State
+ Apartment Buildings
Units: 69
Price:
$8,750,000
1 King Ave
Binghamton, New York
New York & Tri-State
+ Apartment Buildings
Units: 30
Price:
$3,149,000
Featured Apartments - Phoenix & Southwest
849 Sunset Avenue
Prescott, Arizona
Phoenix & Southwest
+ Apartment Buildings
Units: 16
Price:
$3,000,000
Featured Apartments - Seattle & Northwest
4735 Ravenna Ave NE
Seattle, Washington
Seattle & Northwest
+ Apartment Buildings
Units: 9
Price:
$2,500,000
313-495 Wheeler Street
Lebanon, Oregon
Seattle & Northwest
+ Apartment Buildings
Units: 30
Price:
$3,999,000
Featured Apartments - Texas
Riverside Cottages (DFW MSA)
Rainbow Texas, Texas
Texas
+ Apartment Buildings
Units: 15
Price:
$1,650,000
Featured Apartments - Washington DC
Washington DC Student Housing-24 Bed | Catholic U
Washington, District of Columbia
Washington DC
+ 2-4 Units
Units: 4
Price:
$1,000,000
89% Occupied, Mixed-Use Asset in Prime Location
Baltimore, Maryland
Washington DC
+ Apartment Buildings
Units: 8
Fully Leased Mixed-Use Asset Baltimore
Baltimore, Maryland
Washington DC
+ Apartment Buildings
Units: 7
Featured Apartments - Canada
Wallinger Apartments
Kimberley, British Columbia
Canada
+ Apartment Buildings
Units: 20
Price:
$5,200,000
20 Larry Uteck Boulevard
Bedford, Nova Scotia
Canada
+ Apartment Buildings
Units: 40
Price:
$11,800,000








































